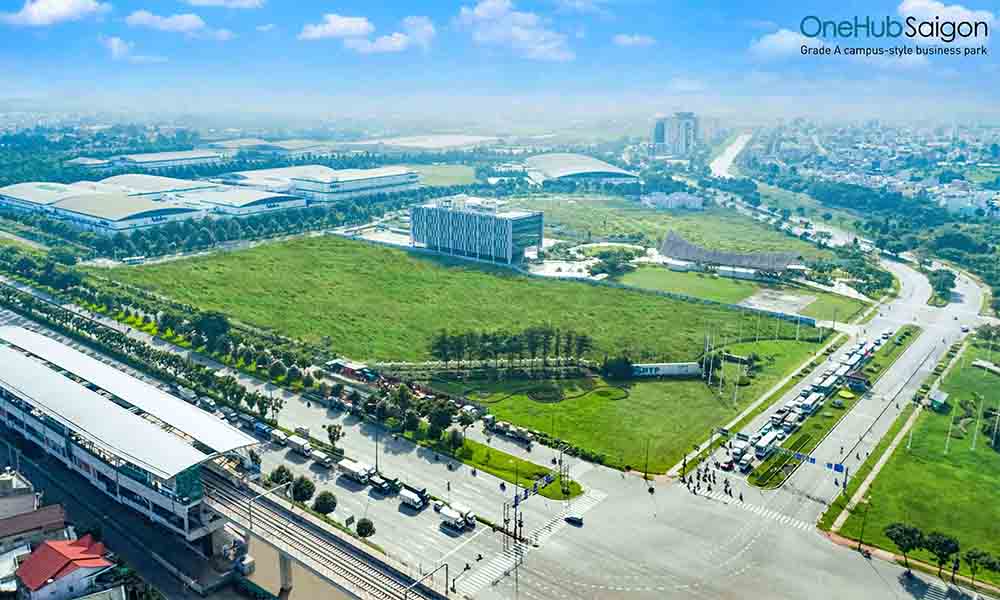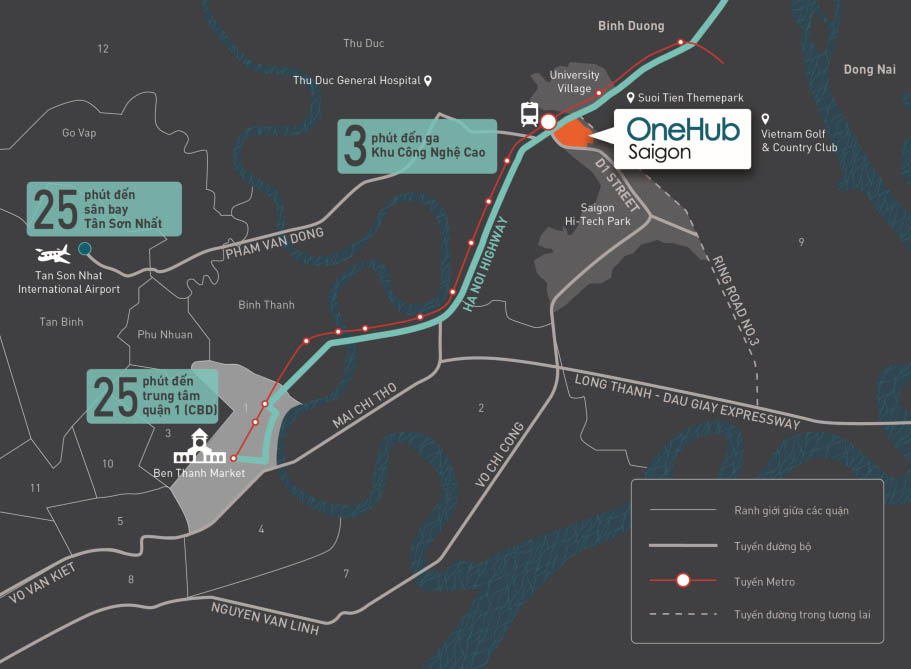The business model at OneHub Saigon

The multi-functional integrated office is a familiar concept to the world’s leading corporations. Facebook, Amazon, Google, and Apple… all spend billions of dollars to build a modern and unique workspace to serve employees. The common point of these buildings is a large green space area, in addition to the working area, there are also functional areas for life such as learning, sports, entertainment, commerce, and even accommodation.
Dr. Le Tham Duong said that in Vietnam, this “campus” model is still new because of the limited space in urban areas, especially in Hanoi and Ho Chi Minh City.
“The development of modern, dynamic, and innovative office models plays an important role in boosting productivity, creating spaces for imagination, and providing a balanced life for employees,” Mr. Duong emphasized.

Understanding the need for creative workspaces, Ascendas-Singbridge (Singapore) and Saigon Bund Capital Partners have coordinated to deploy a novel commercial office complex in District 9, Ho Chi Minh City.
Ascendas-Singbridge is a group of sustainable urban development and workspace solutions providers, currently present in 11 countries across the continent, having been successful in developed countries such as Singapore, China, and India. Saigon Bund Capital Partner is an investment joint stock company jointly owned by Gaw Capital Partners and NP Capital, currently managing a series of real estate projects in major cities in Vietnam.


The strategic handshake from two reputable units creates a strong joint venture, taking advantage of a large network of partners and investment potential to implement a novel office complex project called OneHub Saigon.
OneHub Saigon inherits creative thinking and succeeds in the “campus-style business park” office model in many countries such as India (International Tech Park, Bangalore), Singapore (Changi Business Park), China (Suzhou iHub)…

To create an ideal workspace for the office, the project implementation unit sets three important criteria in choosing a deployment location. Firstly, the complex must be located in a location with convenient traffic connections. Next, there must be space large enough to meet the needs of building a complex of large scale, large premises, meeting construction standards according to the “campus” model. Finally, towards sustainable urbanization, the complex must contribute to the relaxation of the population in the central area, helping people and offices to avoid traffic jams on inner-city roads.

With the above three criteria, OneHub Saigon is located in front of Hanoi Highway, the gateway to the high-tech park in District 9, Ho Chi Minh City. This location is conveniently connected to the central area as well as neighboring provinces. Traffic infrastructure is increasingly developed with surrounding highways and the number one Metro is formed in the future.

In the area to the east of Saigon, there are also a series of key projects such as the National University urban area, Fulbright University, Suoi Tien, the new Eastern Bus Station, Oncology Hospital 2, etc., contributing to the creation of a satellite city. bustling, meeting all the needs of residents and workers at OneHub Saigon.

Thanks to the large area of up to 12 hectares, the project spends more than 30% of the area to develop green areas. The remaining buildings alternate in the green space, including a multi-functional commercial tower, 7 high-quality modern office towers, two office towers combining accommodation (also known as the Work Office Home Office model. – WOHO), and a training center.
The first two towers Tower 1 and Tower 2 were built to meet LEED Silver green building certification standards with environmentally friendly designs and construction materials. The floor construction with a 3m high ceiling, large floor surface but few columns, and double-glazed glass walls helps to take advantage of natural light and save energy.
Interspersed in the workspace is the green landscape in the central flower garden, which further embellishes the space to become more complete and complete, creating a highly interactive environment to promote business ideas.

With a flexible design and a focus on green and sustainable development, OneHub Saigon opens up a new mindset on space solutions for modern businesses in Vietnam.
Seven office buildings totaling 360,000 square meters, the elegant design of the office complex meets all business requirements in terms of quality, marketability, and aesthetics. Featuring solid structures and large office floors, the seven office buildings ensure maximum efficiency in terms of working space, optimizing the use of the entire floor as well as the inter-floor.
The first tower, Tower 1, with a floor space of more than 2,000 square meters on each floor, applies an open space design, meeting the needs of autonomy in deploying workspaces and constantly changing businesses in the world. both abroad.
Equipped with a strong information technology infrastructure system with broadband Internet, the complex is an ideal choice for companies in the fields of information technology, supporting industries including business and administrative services. back-office, software development, research and development (R&D) as well as e-commerce and transport logistics.
The design of OneHub Saigon also focuses on human-centered elements with the construction of a covered corridor connecting all the buildings, a spacious outdoor event area, and a park in the area. The central point of the project is user-friendly.

With a lush green landscape integrated with retail and entertainment facilities, OneHub Saigon offers a highly connected work-entertainment-live-study environment for businesses and employees.
Representative of the project developer, Mr. Tan Yew Chin – General Manager of Singapore and Southeast Asia of Ascendas-Singbridge Group said:

The new model of WOHO accommodation and working space allows users to easily access multi-functional facilities, work and live in the same place to facilitate business.
The multi-functional commercial area with a total floor area of more than 100,000m2 provides working space combined with utilities such as retail, food service, and entertainment for employees and residents in the East Saigon area as well as in the area. neighboring provinces.
Owning a model that has proven to be successful in developed countries, OneHub Saigon promises to open a new mindset in workspace design in Vietnam.
The first phase of OneHub Saigon, including Tower 1, the landscape area, and two separately planned Event Plaza areas, will be put into operation in the first quarter of 2019, with a total office area for the lease of 10,199m2. Last December, Tower 2 also started construction with a larger leasable area than Tower 1 with 16,184m2. This area will supplement the shortage of office supply in Ho Chi Minh City, serving the needs of companies for expansion, relocation, or consolidation.
The project also targets the need to find large spaces to improve performance and improve the working environment of companies, as well as businesses that cooperate and support large corporations in Saigon high-tech park in Ho Chi Minh City.
Source: Vnexpress.net



